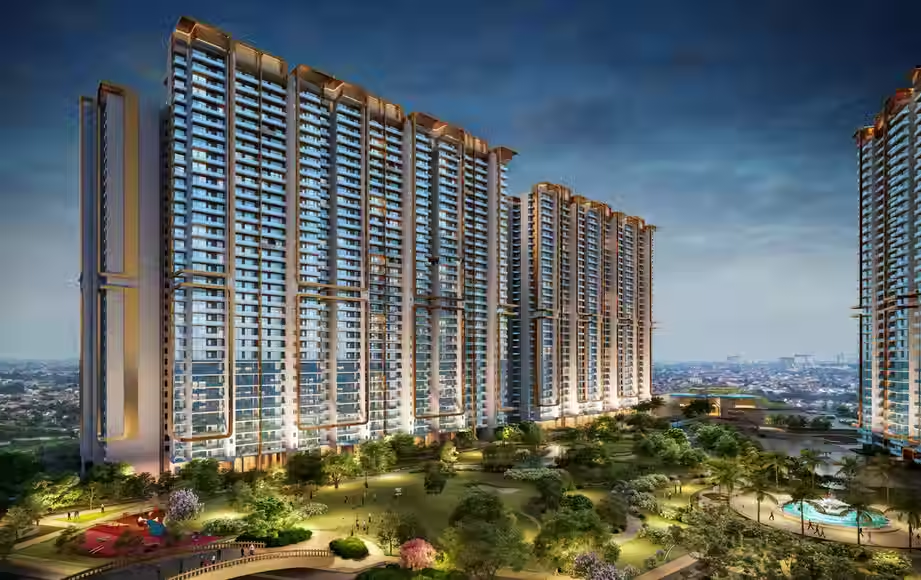.png)
Project Overview
M3M Mansion is truly a remarkable addition to the master development, SCDA, encapsulating a luxurious golf-themed lifestyle with meandering water bodies,
exquisite landscape and an uber luxury club life. Each residence is meticulously designed to provide a blend of modern architecture with spacious interiors ensuring that elegance and comfort are at the forefront of M3M Mansion.

Amenities
State of the Art Club with an Array of

3.5, 4.5, and 5 BHK Luxury Apartments &
Penthouses

Additional 0.5 Utility Space
Top of the Line Interior Specifications


3.5, 4.5, and 5 BHK Luxury Apartments &
Penthouses
3.5, 4.5, and 5 BHK Luxury Apartments & Penthouse
State of the Art Club with an Array of Amenities


Project Overview
M3M Mansion is truly a remarkable addition to the master development, SCDA, encapsulating a luxurious golf-themed lifestyle with meandering water bodies,
exquisite landscape and an uber luxury club life. Each residence is meticulously designed to provide a blend of modern architecture with spacious interiors ensuring that elegance and comfort are at the forefront of M3M Mansion.

SECTOR 113, SCDA, DWARKA EXPRESSWAY
Amenities
State of the Art Club with an Array of

Additional 0.5 Utility Space

3.5, 4.5, and 5 BHK Luxury Apartments &
Penthouses

Top of the Line Interior Specifications
The Blueprint to What’s Next.
Get all the details—plans, pricing, and more—in one sharp, simple document. Your next move starts here.
Lifestyle at Mansion





Premier Offerings
Connectivity

IGI Airport, Delhi
7 Minutes Away
Dwarka Golf Course
10 Minutes Away
UER II
3 Minutes Away
Bharat Vandana Park
10 Minutes Away
Yashobhoomi
5 Minutes Away
New Diplomatic Zone
15 Minutes Away

Smart City Delhi Airport, a Master Development spanning over approx 100 hectares is envisioned to be the perfect urban living environment seamlessly blending into the vibrancy of city life with the tranquility of nature, creating a harmonious and sustainable haven for its residents.
In this perfect urban living environment, residents find a balance between a diversity of luxury homes, work places and leisure options, surrounded by a dynamic cityscape. Streets lined with lush greenery, well-designed parks, ample spaces for recreation and relaxation; and architecturally innovative and energy-efficient buildings; all contribute to its vision of a skyline that balances modernity with a respect for the environment and people.

RC/REP/HARERA/GGM/802/534 /2024/29, Dated: 18.03.2024 Promoter
Name: Union Buildmart Pvt. Ltd WWW.HARYANARERA.GOV.IN
Everything You Need One Click Away.
Get early access to launches, pricing updates, and exclusive offers—before the crowd.
Project Gallery
.png)

Project Overview
M3M Mansion is truly a remarkable addition to the master development, SCDA, encapsulating a luxurious golf-themed lifestyle with meandering water bodies,exquisite landscape and an uber luxury club life. Each residence is meticulously designed to provide a blend of modern architecture with spacious interiors ensuring that elegance and comfort are at the forefront of M3M Mansion.
State of the Art Club with an Array of Amenities




3.5, 4.5, and 5 BHK Luxury Apartments & Penthouse
Additional 0.5 Utility Space
Top of the Line Interior Specifications
Lifestyle at Mansion





Project Gallery
Connectivity

IGI Airport, Delhi
7 Minutes Away
Dwarka Golf Course
10 Minutes Away
UER II
3 Minutes Away
Bharat Vandana Park
10 Minutes Away
Yashobhoomi
5 Minutes Away
New Diplomatic Zone
15 Minutes Away

Smart City Delhi Airport, a Master Development spanning over approx 100 hectares is envisioned to be the perfect urban living environment seamlessly blending into the vibrancy of city life with the tranquility of nature, creating a harmonious and sustainable haven for its residents.
In this perfect urban living environment, residents find a balance between a diversity of luxury homes, work places and leisure options, surrounded by a dynamic cityscape. Streets lined with lush greenery, well-designed parks, ample spaces for recreation and relaxation; and architecturally innovative and energy-efficient buildings; all contribute to its vision of a skyline that balances modernity with a respect for the environment and people.
This project is RERA registered. | Authorized Channel Partner | Channel Partner RERA Number : HRERA-949/2017/1154| Project RERA Number : RC/REP/HARERA/GGM/802/534/2024/29 Disclaimer : Please be advised that this website is not an official site and serves solely as an informational portal managed by a RERA authorized real estate agent. It does not constitute an offer or guarantee of any services. The prices displayed on this website are subject to change without prior notice, and the availability of properties cannot be guaranteed. The images showcased on this website are for representational purposes only and may not accurately reflect the actual properties. We may share your data with Real Estate Regulatory Authority (RERA) registered Developers for further processing as necessary. Additionally, we may send updates and information to the mobile number or email address registered with us. All rights reserved. The content, design, and information on this website are protected by copyright and other intellectual property rights. Any unauthorized use or reproduction of the content may violate applicable laws. For accurate and up-to-date information regarding services, pricing, availability, and any other details, it is recommended to contact us directly through the provided contact information on this website. Thank you for visiting our website.







































